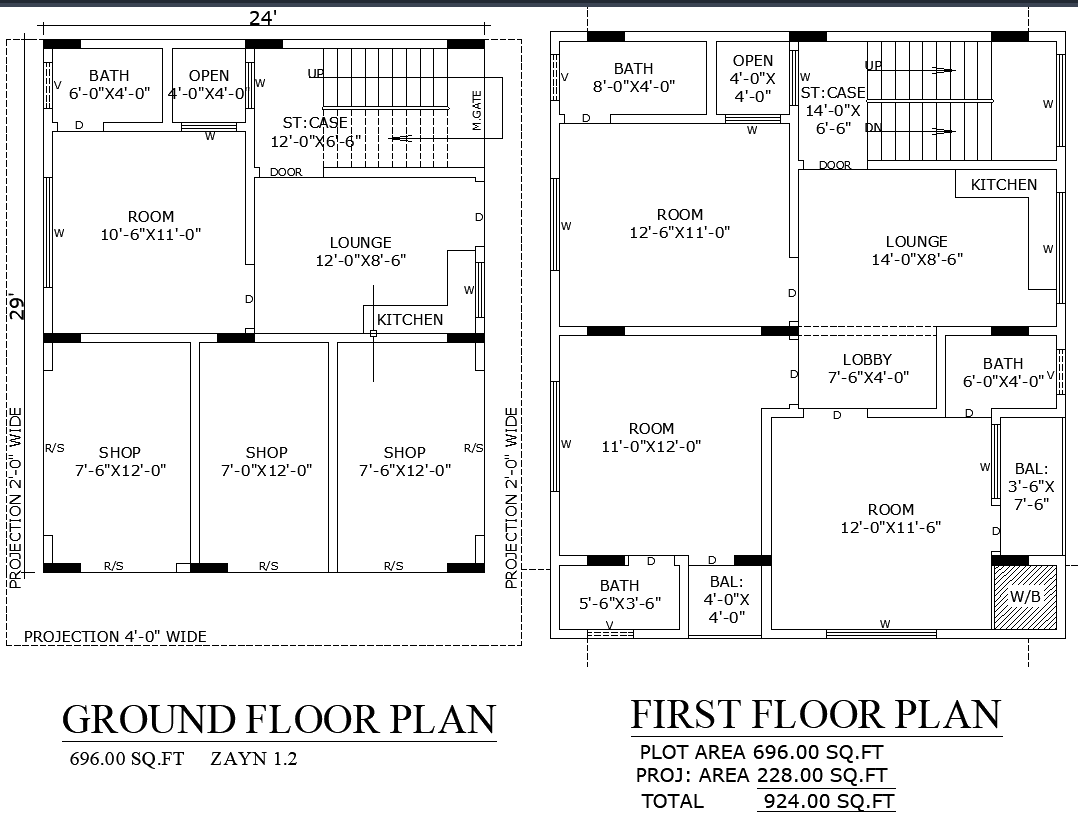
Discover a 24x29 house plan featuring a modern residential layout with ground-floor shops and living space on the first floor. The design includes multiple rooms, lounges, a kitchen, and balconies, making it ideal for commercial and residential use. Optimize your urban living experience with this functional and space-efficient design.